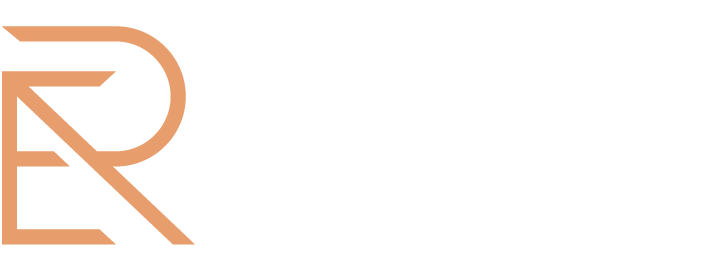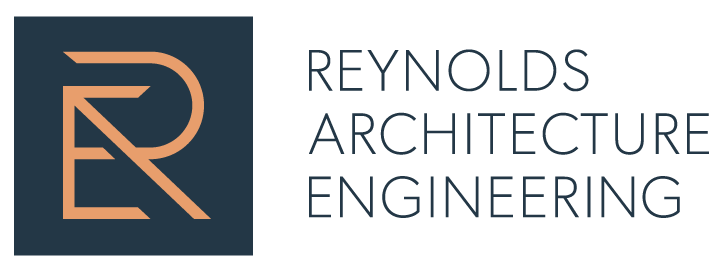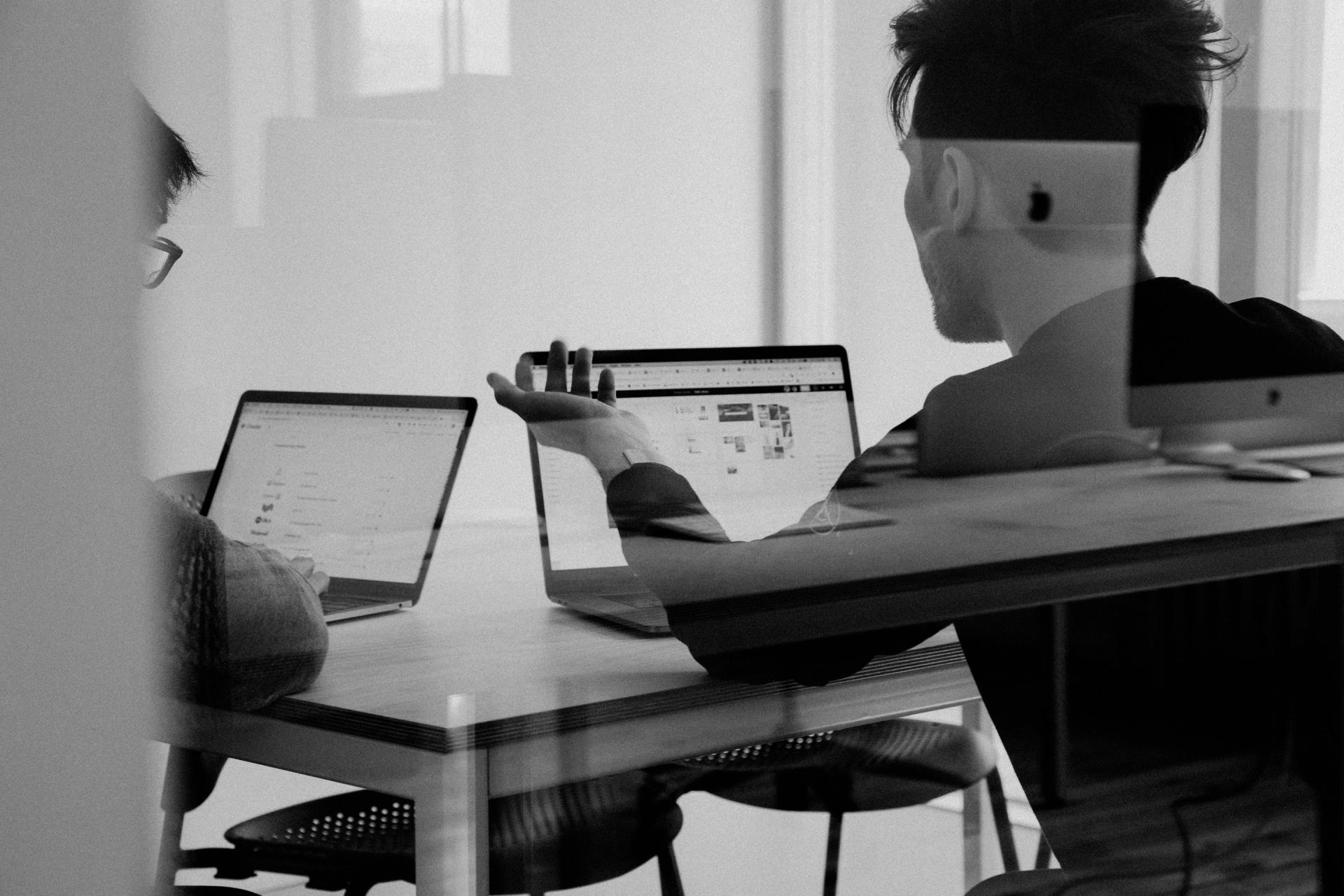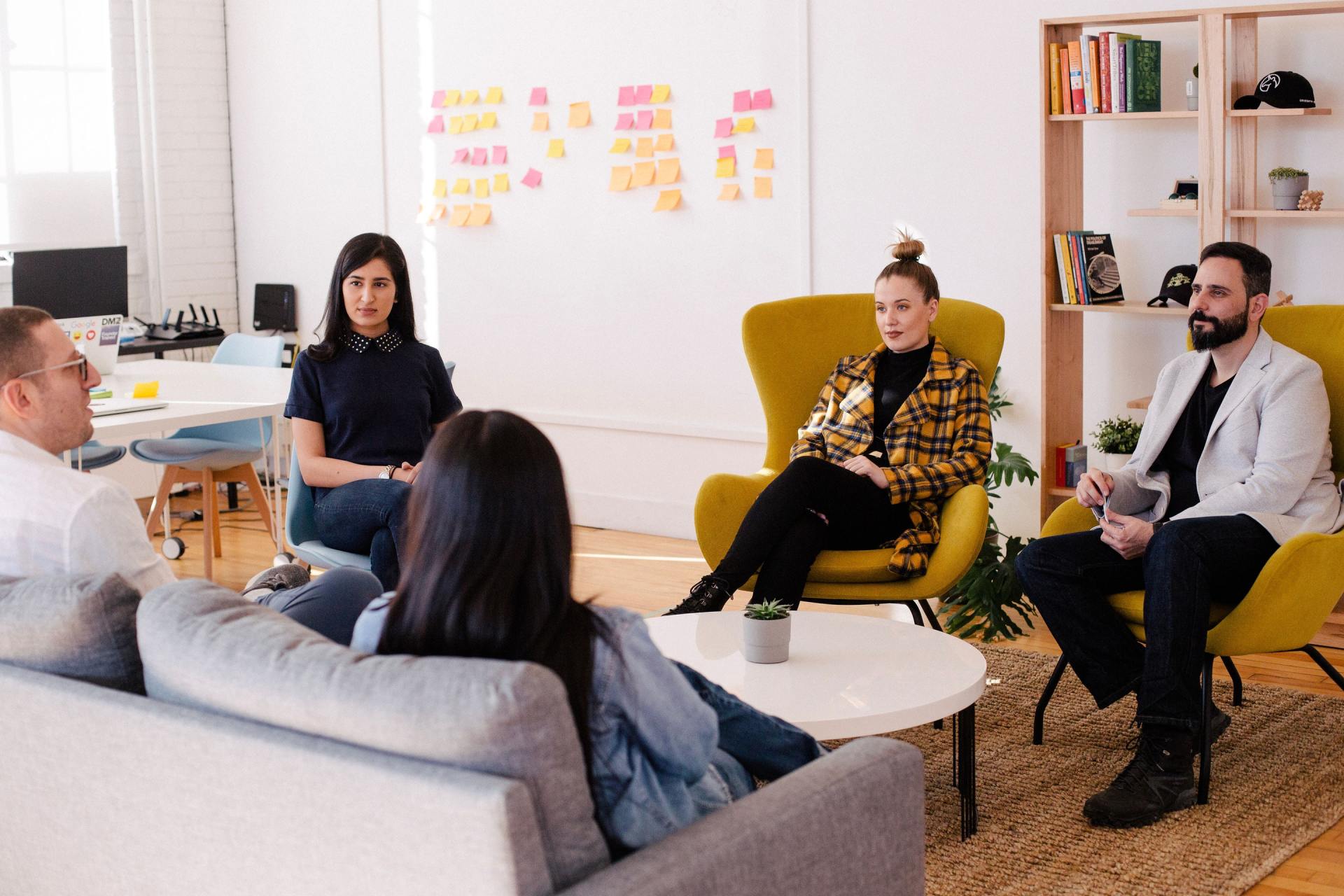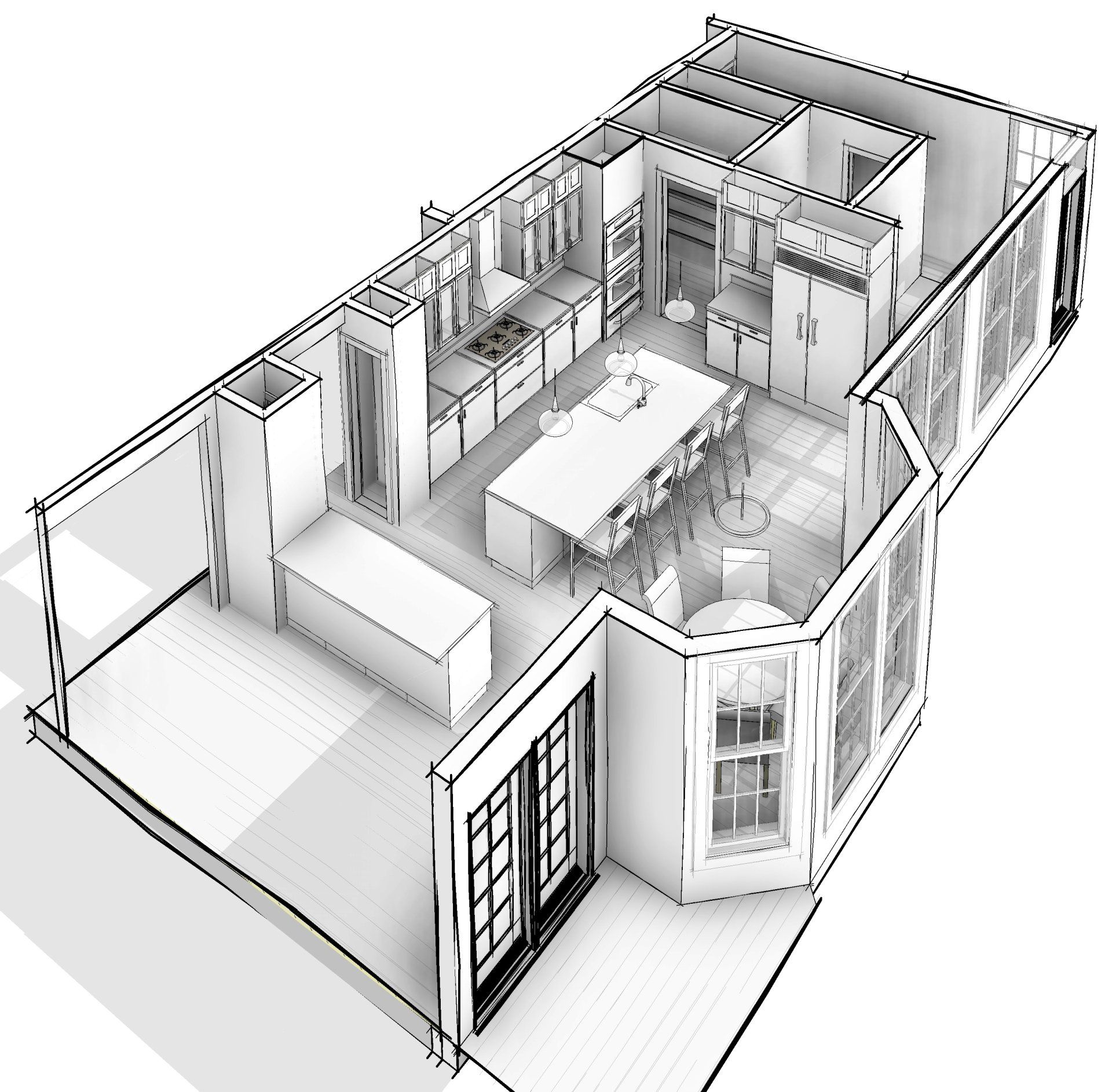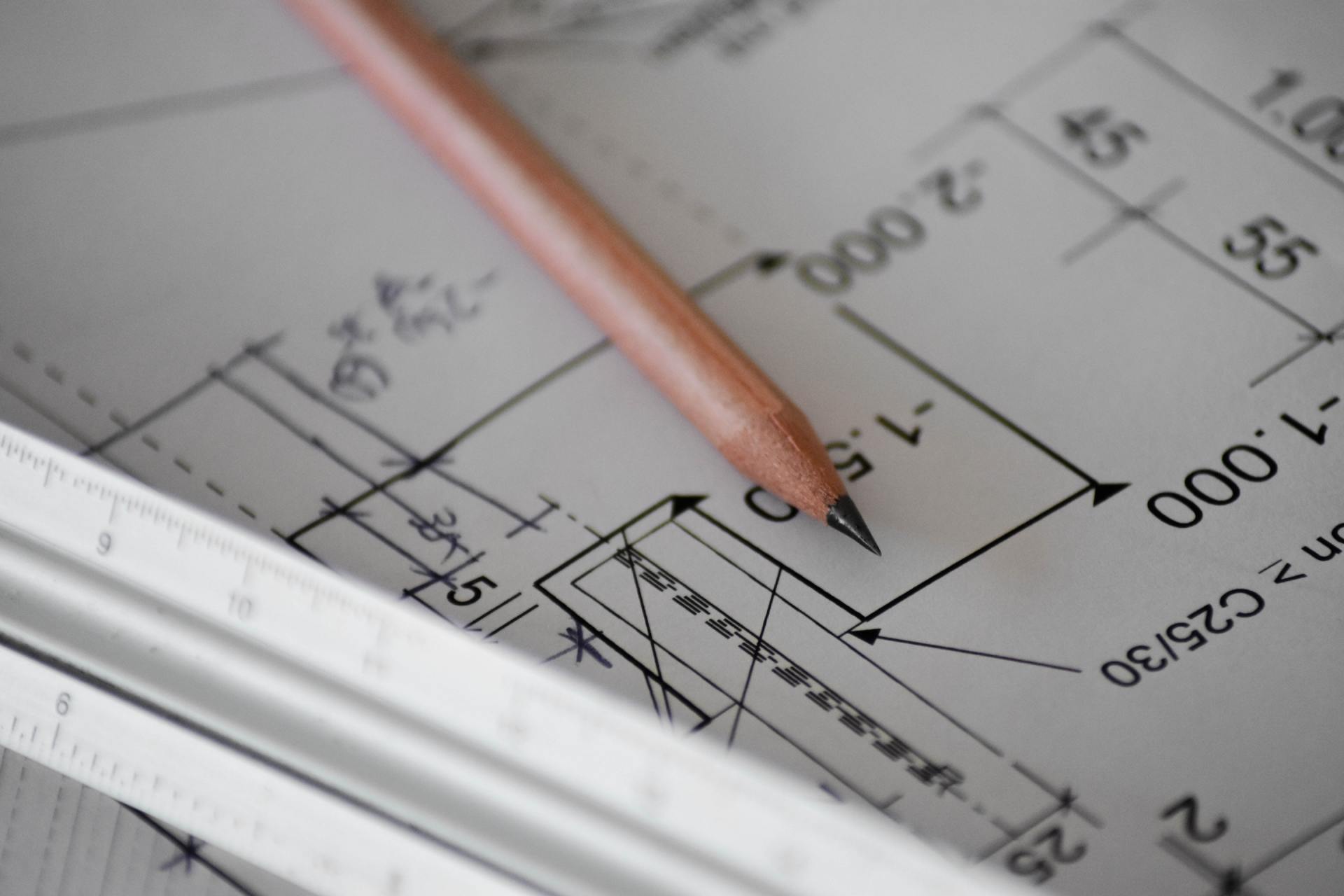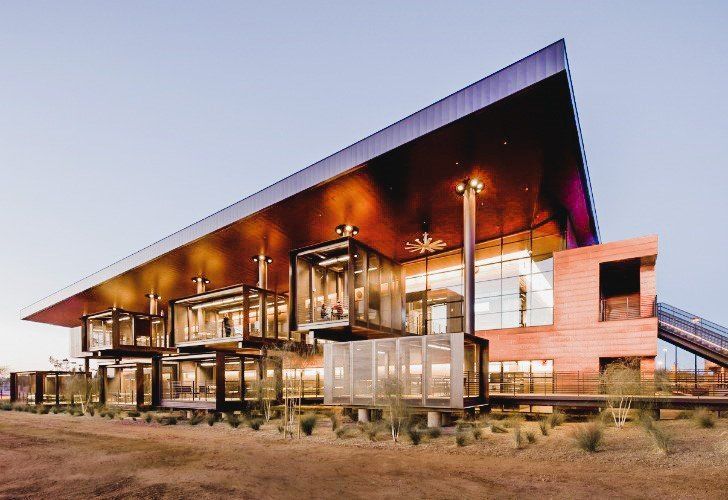OUR PROCESS
Our architectural approach is focused on collaboration with each client to create and deliver the best possible design solutions for their projects.
The RAE Architectural process is focused on collaboration and creativity while using a clear PHASED process-driven approach throughout every step of your project. Our process typically begins with a 30 minute initial consult to see if we’re a good fit for your project and if so, we begin to outline the next steps for your project.
