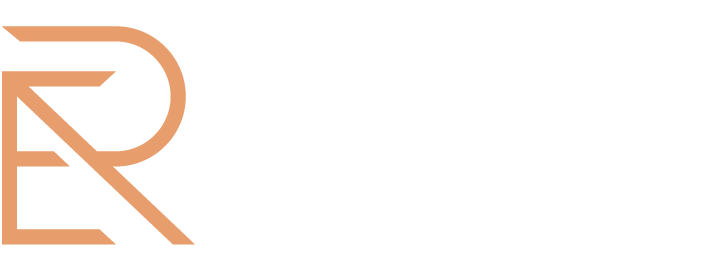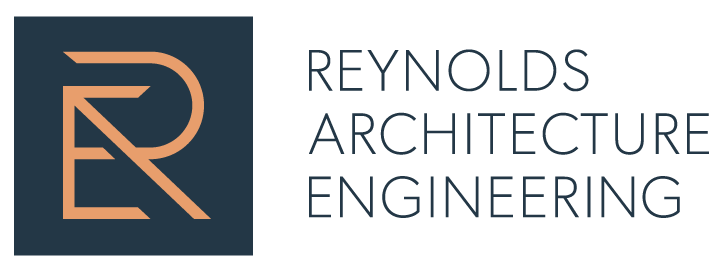ARCHITECTURE SERVICES
RAE provides full architectural services for a broad range of programs and projects.
Our approach is focused on collaboration with each client to create and deliver the best possible design solutions for their projects. We work closely with each client to define the unique story for each project creating clear project goals and thriving on good communication throughout, preferring to be involved from design through construction and occupancy.
Our design is based on a fundamental belief in the value of space, and its ability to enrich people's lives. We take on projects of a broad range of programs and contexts in the office, and work closely with our clients to define the unique story of each project. We establish clear project goals, thrive on structure and good communication, and prefer to be involved from design concept through construction and occupancy.
We love not only the outcome, but the process of design, and it is our goal to make sure that our clients do too. Working holistically, we lead design and construction teams to deliver interesting, sustainable, well coordinated, and cost efficient design solutions through the use of innovative digital tools and our expertise in material and building systems.
Most importantly, we recognize that our projects are not simply a built output that is designed, constructed, and then turned over to a client. We see our projects as ecosystems that must serve (and bring joy to!) owners and occupants for their entire life-cycle, and embrace the responsibility to deliver the best possible design solutions accordingly.
Selection of Services
The following phases and packages are examples of what work may be appropriate for your project:
Initial Design Consultation
Initial meeting to discuss your project goals and scope of work desired.
Program
Review and a set a realistic project formula for your project (including budget, desired size, function, design ideas, location, etc…) and create a program that will meet your desired goals.
Schematic Design
Create the base plan for your project. This may include site plan, floor plans, elevations, sections and visualization images based on the project program.
Design Development
Once a base plan has been agreed upon, we will collaboratively create a more detailed set of documents that will provide more information and details to your project. These documents may or may not be used for preliminary contractor pricing.
Construction Documents
Create a detailed set of stamped Construction Documents of your project that can be used for permitting and construction.
*Full Design Package
Comprehensive Design Package including full services from project conception, design to construction, even including finish selections, if desired.
*Permit Set Package
Set of stamped drawings by our licensed Architect and complete Structural Review listing and following all local building code requirements. Allowing you to get a building permit faster. A typical permit package ranges from $15K - $20K.
*Visualization Package
Need help visualizing your design ideas? We can help. This package provides 3D visualization of your project using 3D modeling, renderings and axonometrics. Packages can be customized specific to client needs.


